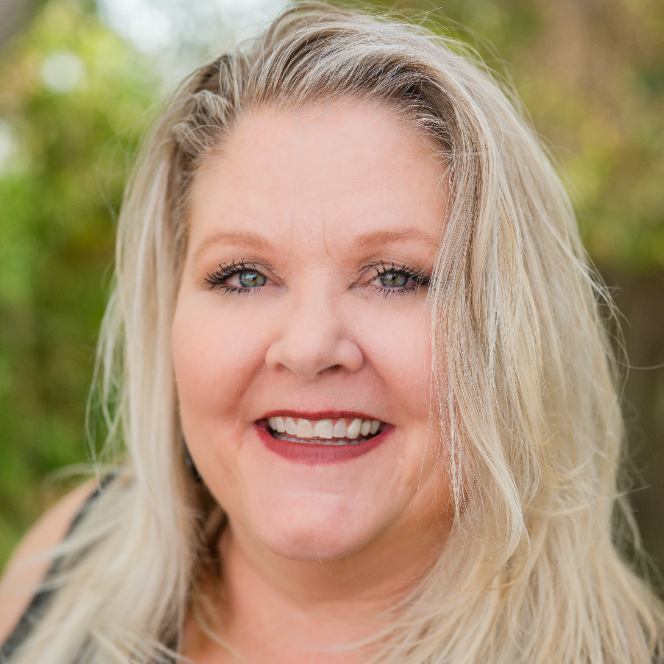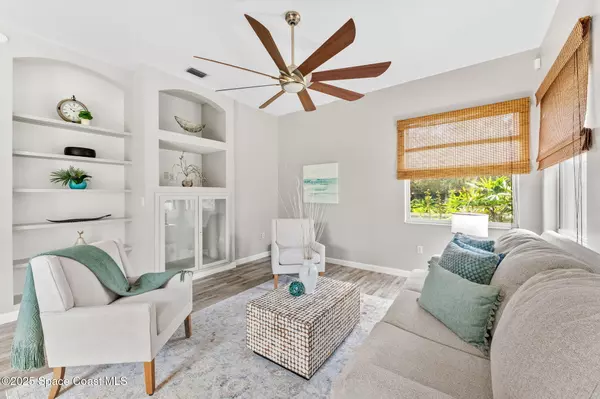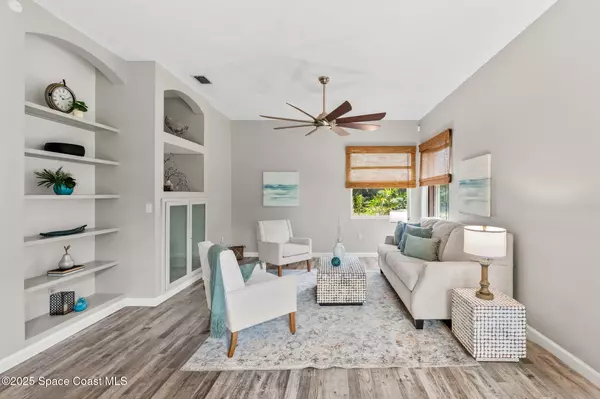
4 Beds
2 Baths
2,101 SqFt
4 Beds
2 Baths
2,101 SqFt
Open House
Sun Oct 05, 1:00pm - 3:00pm
Key Details
Property Type Single Family Home
Sub Type Single Family Residence
Listing Status Active
Purchase Type For Sale
Square Footage 2,101 sqft
Price per Sqft $256
Subdivision Baytree Pud Phase 1 Stage 1-5
MLS Listing ID 1058361
Bedrooms 4
Full Baths 2
HOA Fees $95/ann
HOA Y/N Yes
Total Fin. Sqft 2101
Year Built 1997
Annual Tax Amount $8,955
Tax Year 2023
Lot Size 0.300 Acres
Acres 0.3
Property Sub-Type Single Family Residence
Source Space Coast MLS (Space Coast Association of REALTORS®)
Property Description
Location
State FL
County Brevard
Area 218 - Suntree S Of Wickham
Direction US RT 1 N/S to Suntree Blvd Turn West on Suntree Blvd Turn right on N Wickham Rd Turn left on Baytree Dr. Turn right on Kingswood Way Turn left on Ashbourne Ct.
Interior
Interior Features Breakfast Bar, Ceiling Fan(s), Kitchen Island, Open Floorplan, Pantry, Walk-In Closet(s)
Heating Central, Electric
Cooling Central Air, Electric
Flooring Carpet, Laminate, Tile, Vinyl
Furnishings Unfurnished
Appliance Dishwasher, Disposal, Dryer, Freezer, Gas Cooktop, Gas Oven, Gas Range, Gas Water Heater, Ice Maker, Microwave, Refrigerator, Washer, Wine Cooler
Laundry Gas Dryer Hookup, Lower Level, Washer Hookup
Exterior
Exterior Feature Storm Shutters
Parking Features Attached, Garage, Garage Door Opener
Garage Spaces 2.0
Utilities Available Cable Available, Electricity Connected, Natural Gas Connected, Sewer Connected, Water Connected
Amenities Available Clubhouse, Gated, Maintenance Grounds, Management - Full Time, Pool, Tennis Court(s), Other
Roof Type Shingle
Present Use Residential,Single Family
Porch Patio
Garage Yes
Private Pool No
Building
Lot Description Corner Lot
Faces West
Story 1
Sewer Public Sewer
Water Public
Level or Stories One
New Construction No
Schools
Elementary Schools Quest
High Schools Viera
Others
Pets Allowed Yes
HOA Name Baytree HOA
HOA Fee Include Maintenance Grounds
Senior Community No
Tax ID 26-36-15-Pu-0000a.0-0004.00
Security Features Security Gate,Security System Owned
Acceptable Financing Cash, Conventional, FHA, VA Loan
Listing Terms Cash, Conventional, FHA, VA Loan
Special Listing Condition Standard
Virtual Tour https://www.zillow.com/view-imx/8140805a-4250-486b-84ca-760c03231100?wl=true&setAttribution=mls&initialViewType=pano


Find out why customers are choosing LPT Realty to meet their real estate needs
Learn More About LPT Realty






