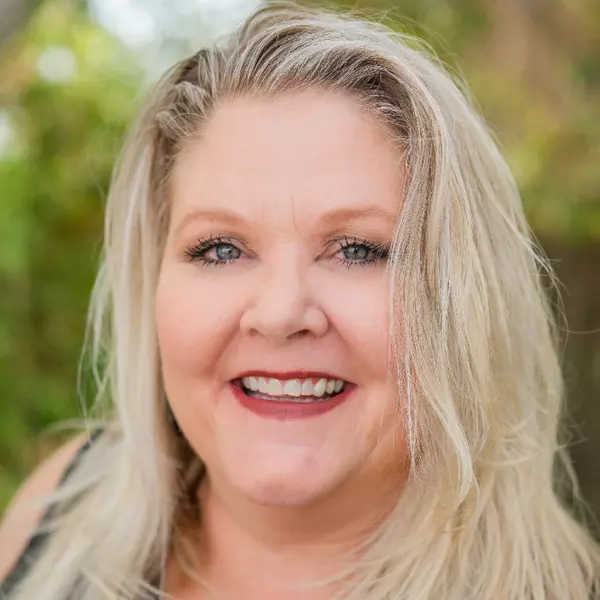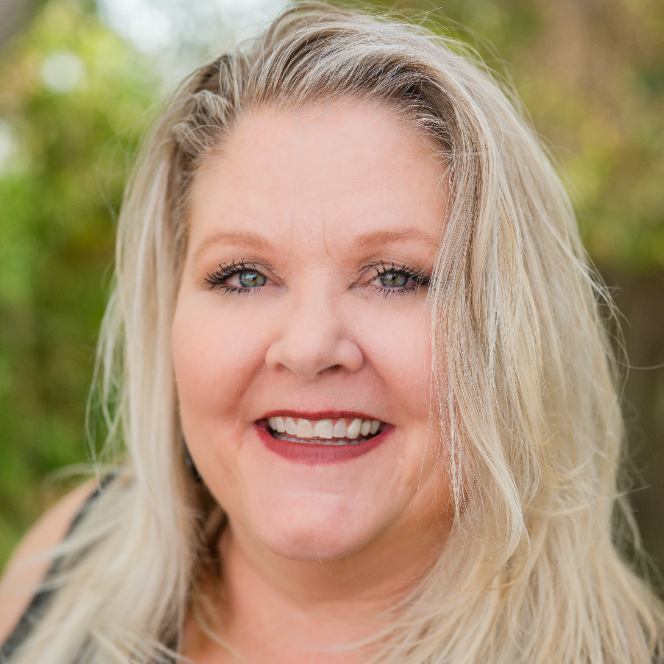
4 Beds
2 Baths
2,014 SqFt
4 Beds
2 Baths
2,014 SqFt
Open House
Sat Sep 20, 11:00am - 2:00pm
Key Details
Property Type Single Family Home
Sub Type Single Family Residence
Listing Status Active
Purchase Type For Sale
Square Footage 2,014 sqft
Price per Sqft $273
Subdivision Capron Ridge Phase 3
MLS Listing ID 1057499
Bedrooms 4
Full Baths 2
HOA Fees $425/qua
HOA Y/N Yes
Total Fin. Sqft 2014
Year Built 2006
Annual Tax Amount $4,410
Tax Year 2023
Lot Size 6,098 Sqft
Acres 0.14
Property Sub-Type Single Family Residence
Source Space Coast MLS (Space Coast Association of REALTORS®)
Property Description
Inside, the flexible floor plan offers 4 bedrooms plus dedicated office AND a flex room, giving you space to grow, work, or create. The primary suite is a true retreat, complete with a large walk-in closet, dual sinks, soaking tub, and separate shower; here, memories aren't just made, they're cherished.
Location
State FL
County Brevard
Area 216 - Viera/Suntree N Of Wickham
Direction From US1 and Viera Blvd. Head West on Viera Blvd. Turn left into Capron Ridge Subdivision. Turn Left on Tullagee. Follow to the left and home will be down on the left.
Interior
Interior Features Breakfast Bar, Ceiling Fan(s), Primary Bathroom -Tub with Separate Shower, Walk-In Closet(s)
Heating Central, Electric
Cooling Central Air, Electric
Flooring Carpet, Laminate, Tile
Furnishings Unfurnished
Appliance Dishwasher, Disposal, Electric Range, Electric Water Heater, Microwave, Refrigerator
Laundry Electric Dryer Hookup, Washer Hookup
Exterior
Exterior Feature ExteriorFeatures
Parking Features Attached, Garage
Garage Spaces 2.0
Fence Fenced, Vinyl
Pool In Ground, Salt Water, Screen Enclosure, Solar Heat
Utilities Available Electricity Connected, Sewer Connected, Water Connected
Amenities Available Basketball Court, Clubhouse, Fitness Center, Maintenance Grounds, Management - Full Time, Park, Playground, Pool, Shuffleboard Court, Tennis Court(s)
Roof Type Shingle
Present Use Residential
Street Surface Asphalt
Garage Yes
Private Pool Yes
Building
Lot Description Cleared
Faces East
Story 1
Sewer Public Sewer
Water Public
Level or Stories One
New Construction No
Schools
Elementary Schools Quest
High Schools Viera
Others
Pets Allowed Yes
HOA Name Capron Ridge Phase 3
HOA Fee Include Other
Senior Community No
Tax ID 25-36-35-Uc-0000r.0-0008.00
Acceptable Financing Cash, Conventional, FHA, VA Loan
Listing Terms Cash, Conventional, FHA, VA Loan
Special Listing Condition Standard
Virtual Tour https://www.propertypanorama.com/instaview/spc/1057499


Find out why customers are choosing LPT Realty to meet their real estate needs
Learn More About LPT Realty






