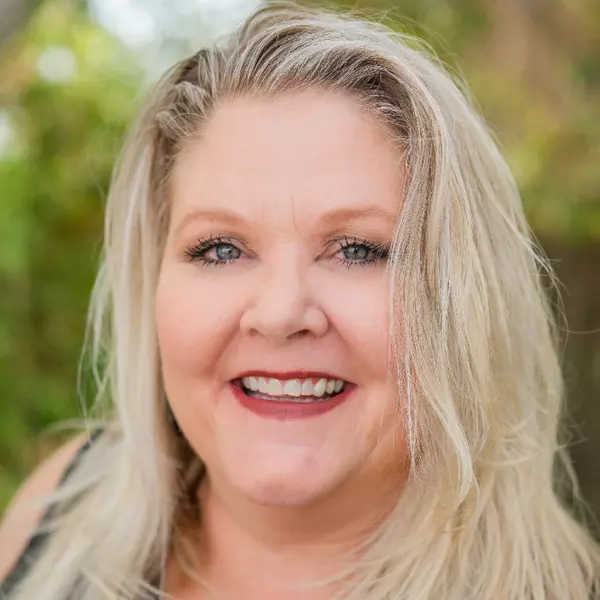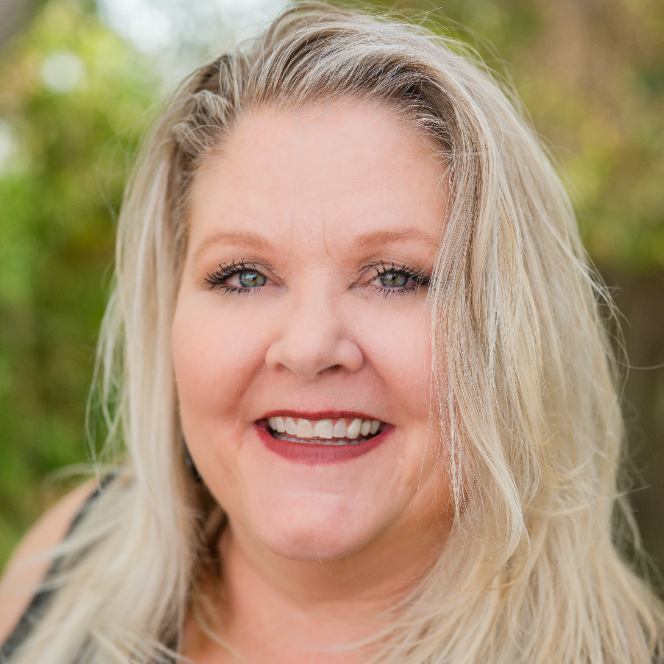
4 Beds
4 Baths
2,679 SqFt
4 Beds
4 Baths
2,679 SqFt
Key Details
Property Type Single Family Home
Sub Type Single Family Residence
Listing Status Active
Purchase Type For Sale
Square Footage 2,679 sqft
Price per Sqft $313
Subdivision Crossmolina
MLS Listing ID 1056696
Style Contemporary
Bedrooms 4
Full Baths 4
HOA Fees $112/mo
HOA Y/N Yes
Total Fin. Sqft 2679
Year Built 2025
Tax Year 2024
Lot Size 8,712 Sqft
Acres 0.2
Property Sub-Type Single Family Residence
Source Space Coast MLS (Space Coast Association of REALTORS®)
Property Description
This stunning 2025 Viera Builders home in the desirable Crossmolina subdivision offers the best of luxury, comfort, and convenience. Featuring 4 bedrooms, 4 bathrooms, plus a dedicated office space, this home is thoughtfully designed with hardwood flooring throughout, 8-foot doors, an open floor plan, an electric fireplace, and a gourmet kitchen upgrade with soft-close cabinets and upgraded granite countertops.
Enjoy Florida living at its finest with a screened-in back patio overlooking the lake and a PebbleTec saltwater pool with spa, waterfall feature, and gas heating. Inside the spacious master suite, you'll find double vanities, a private water closet, and a massive walk-in closet.
Upstairs, a loft/bonus room and 4th bedroom provide flexible living space. The home also boasts impact windows in the front and upstairs, shutters for the rest, smart-home features, and a 2-year builder warranty. Ideally located next to the future clubhouse with the option (but not the requirement) to join Addison Village, this home is loaded with upgrades throughout.
Location
State FL
County Brevard
Area 217 - Viera West Of I 95
Direction Head West on Pineda Blvd, Take a left at Ginkgo Dr and a right into Crossmolina.
Interior
Interior Features Eat-in Kitchen, Kitchen Island, Open Floorplan, Primary Bathroom - Shower No Tub, Primary Downstairs, Smart Home, Walk-In Closet(s)
Heating Central
Cooling Central Air
Flooring Carpet, Wood
Fireplaces Number 1
Fireplaces Type Electric
Furnishings Unfurnished
Fireplace Yes
Appliance Convection Oven, Dishwasher, Gas Range, Microwave, Plumbed For Ice Maker
Laundry Lower Level
Exterior
Exterior Feature Impact Windows, Storm Shutters
Parking Features Garage, Garage Door Opener, Off Street
Garage Spaces 2.0
Pool Gas Heat, Heated, In Ground, Salt Water, Screen Enclosure
Utilities Available Cable Connected, Electricity Connected, Natural Gas Connected, Sewer Connected, Water Connected
Amenities Available Clubhouse, Park, Playground, Pool, Other
Waterfront Description Lake Front
View Lake
Roof Type Shingle
Present Use Residential,Single Family
Porch Covered, Patio, Rear Porch, Screened
Garage Yes
Private Pool Yes
Building
Lot Description Cleared
Faces North
Story 2
Sewer Public Sewer
Water Public
Architectural Style Contemporary
Level or Stories Two
New Construction Yes
Schools
High Schools Viera
Others
Pets Allowed Yes
HOA Name crossmolina
Senior Community No
Tax ID 26-36-28-Yv-0000c.0-0005.00
Security Features Fire Alarm
Acceptable Financing Cash, Conventional, FHA, VA Loan
Listing Terms Cash, Conventional, FHA, VA Loan
Special Listing Condition Standard
Virtual Tour https://www.propertypanorama.com/instaview/spc/1056696


Find out why customers are choosing LPT Realty to meet their real estate needs
Learn More About LPT Realty






