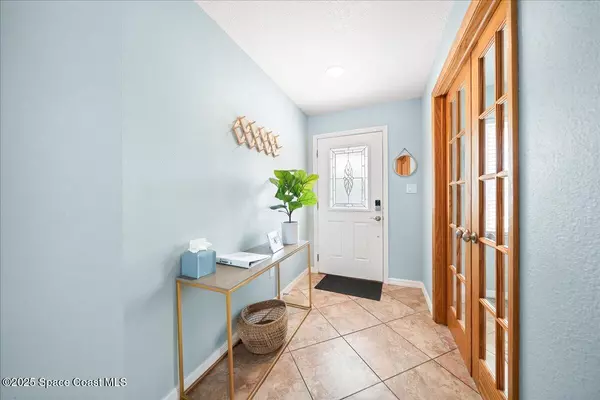3 Beds
2 Baths
1,447 SqFt
3 Beds
2 Baths
1,447 SqFt
Open House
Fri Sep 05, 11:00am - 2:00pm
Sat Sep 06, 10:00am - 1:00pm
Sat Sep 06, 1:00pm - 3:00pm
Sun Sep 07, 12:00pm - 3:00pm
Key Details
Property Type Single Family Home
Sub Type Single Family Residence
Listing Status Active
Purchase Type For Sale
Square Footage 1,447 sqft
Price per Sqft $400
Subdivision Burns Village Partial Replat
MLS Listing ID 1056078
Style Ranch
Bedrooms 3
Full Baths 2
HOA Y/N No
Total Fin. Sqft 1447
Year Built 1975
Annual Tax Amount $6,853
Tax Year 2024
Lot Size 7,840 Sqft
Acres 0.18
Property Sub-Type Single Family Residence
Source Space Coast MLS (Space Coast Association of REALTORS®)
Land Area 2287
Property Description
Tucked away on a quiet cul-de-sac, this beautifully remodeled 1,447 sq. ft.
3-bedroom, 2-bath, 2-car home (plus bonus room that could serve as a 4th bedroom) blends comfort, style, and smart savings. Just a short walk to the beach and centrally located, it offers an open floor plan filled with natural light from large windows, a sparkling pool, and lush landscaping with a cozy fire pit for entertaining. Major updates include: roof, HVAC system, pool equipment, water heater, electrical panel, paint int/ext., and solar panels for energy efficiency and peace of mind. Currently used as a successful Airbnb, this home is both a serene retreat and an income-producing property.
Location
State FL
County Brevard
Area 382-Satellite Bch/Indian Harbour Bch
Direction Driving on Eau Gallie heading East turn left on Burns and then another left on Flotilla Club Drive. Home will be on your right hand side.
Rooms
Primary Bedroom Level Main
Bedroom 2 Main
Kitchen Main
Family Room Main
Interior
Interior Features Breakfast Bar, Built-in Features, Ceiling Fan(s), Entrance Foyer, His and Hers Closets, Open Floorplan, Primary Bathroom -Tub with Separate Shower, Primary Downstairs, Split Bedrooms, Vaulted Ceiling(s)
Heating Electric
Cooling Central Air, Electric
Flooring Vinyl
Furnishings Unfurnished
Appliance Dishwasher, Disposal, Electric Cooktop, Electric Oven, Electric Water Heater, Refrigerator
Laundry Electric Dryer Hookup, Gas Dryer Hookup, In Garage, Washer Hookup
Exterior
Exterior Feature Fire Pit
Parking Features Additional Parking, Attached, Garage, Garage Door Opener, On Street, Unassigned
Garage Spaces 2.0
Fence Back Yard, Fenced, Full, Wood
Pool Electric Heat, Heated, In Ground, Salt Water
Utilities Available Cable Connected, Electricity Connected, Sewer Connected, Water Connected
View Pool
Roof Type Shingle
Present Use Investment,Residential,Single Family
Street Surface Asphalt
Porch Patio
Road Frontage City Street
Garage Yes
Private Pool Yes
Building
Lot Description Cul-De-Sac, Dead End Street
Faces South
Story 1
Sewer Public Sewer
Water Public
Architectural Style Ranch
Level or Stories One
New Construction No
Schools
Elementary Schools Ocean Breeze
High Schools Satellite
Others
Pets Allowed Yes
Senior Community No
Tax ID 27-37-14-06-*-14
Acceptable Financing Cash, Conventional, FHA, VA Loan
Listing Terms Cash, Conventional, FHA, VA Loan
Special Listing Condition Standard
Virtual Tour https://www.propertypanorama.com/instaview/spc/1056078

Find out why customers are choosing LPT Realty to meet their real estate needs
Learn More About LPT Realty






