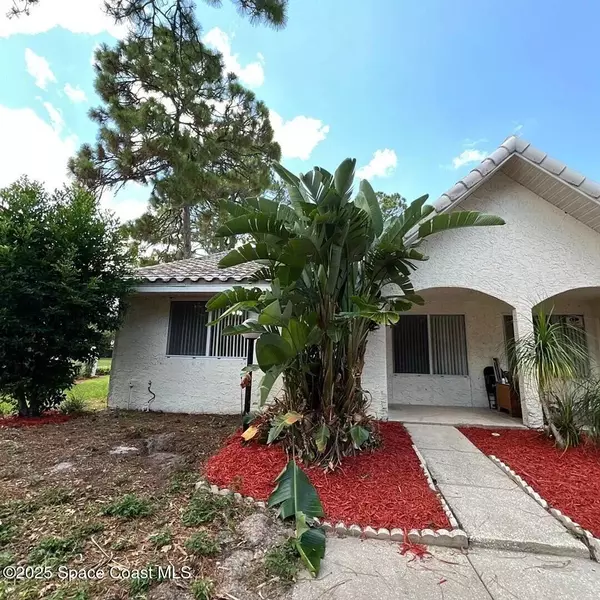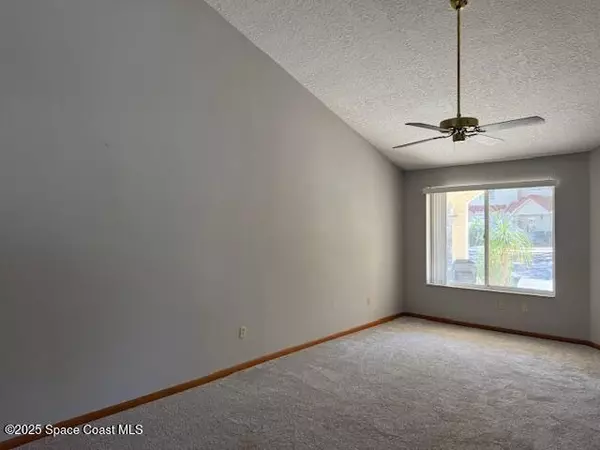2 Beds
2 Baths
1,296 SqFt
2 Beds
2 Baths
1,296 SqFt
Key Details
Property Type Townhouse
Sub Type Townhouse
Listing Status Active
Purchase Type For Sale
Square Footage 1,296 sqft
Price per Sqft $152
MLS Listing ID 1056015
Style Other
Bedrooms 2
Full Baths 2
HOA Fees $100/mo
HOA Y/N Yes
Total Fin. Sqft 1296
Year Built 1987
Annual Tax Amount $3,429
Tax Year 2025
Lot Size 3,084 Sqft
Acres 0.07
Lot Dimensions 3,083 sq ft x 286 sq M
Property Sub-Type Townhouse
Source Space Coast MLS (Space Coast Association of REALTORS®)
Land Area 1568
Property Description
Location
State FL
County Volusia
Area 901 - Volusia
Direction Get on I-95 N to I-95 N to FL-421 E Dunlawton Ave in Port Orange. Take exit 256 from I-95 N (50 min (62.2 mi) Follow FL-421 E Dunlawton Ave and S Clyde Morris Blvd to your destination (8 min (3.5 mi) 3550 Forest Branch Dr
Interior
Interior Features Breakfast Bar, Ceiling Fan(s), Open Floorplan, Primary Bathroom - Tub with Shower, Split Bedrooms, Vaulted Ceiling(s), Walk-In Closet(s)
Heating Central, Hot Water
Cooling Central Air
Flooring Carpet, Tile
Furnishings Unfurnished
Appliance Dishwasher, Disposal, Electric Range, Microwave, Refrigerator
Laundry In Unit
Exterior
Exterior Feature Courtyard
Parking Features Assigned
Fence Privacy, Wood
Utilities Available Cable Available, Electricity Available, Water Available
Amenities Available Park, Playground, Pool
Roof Type Tile
Present Use Residential
Street Surface Paved
Accessibility Accessible Central Living Area, Accessible Kitchen, Accessible Washer/Dryer, Central Living Area
Porch Covered, Porch, Rear Porch, Screened
Road Frontage Private Road
Garage No
Private Pool No
Building
Lot Description Many Trees
Faces West
Story 1
Sewer Public Sewer
Water Public
Architectural Style Other
Level or Stories One
New Construction No
Others
Pets Allowed Yes
HOA Name Daytona Realty & PM/ Alex Guild
HOA Fee Include Maintenance Grounds,Trash,Other
Senior Community No
Tax ID 5331-07-00-0390
Acceptable Financing Cash, Conventional, FHA, VA Loan
Listing Terms Cash, Conventional, FHA, VA Loan
Special Listing Condition Corporate Owned
Virtual Tour https://www.propertypanorama.com/instaview/spc/1056015

Find out why customers are choosing LPT Realty to meet their real estate needs
Learn More About LPT Realty






