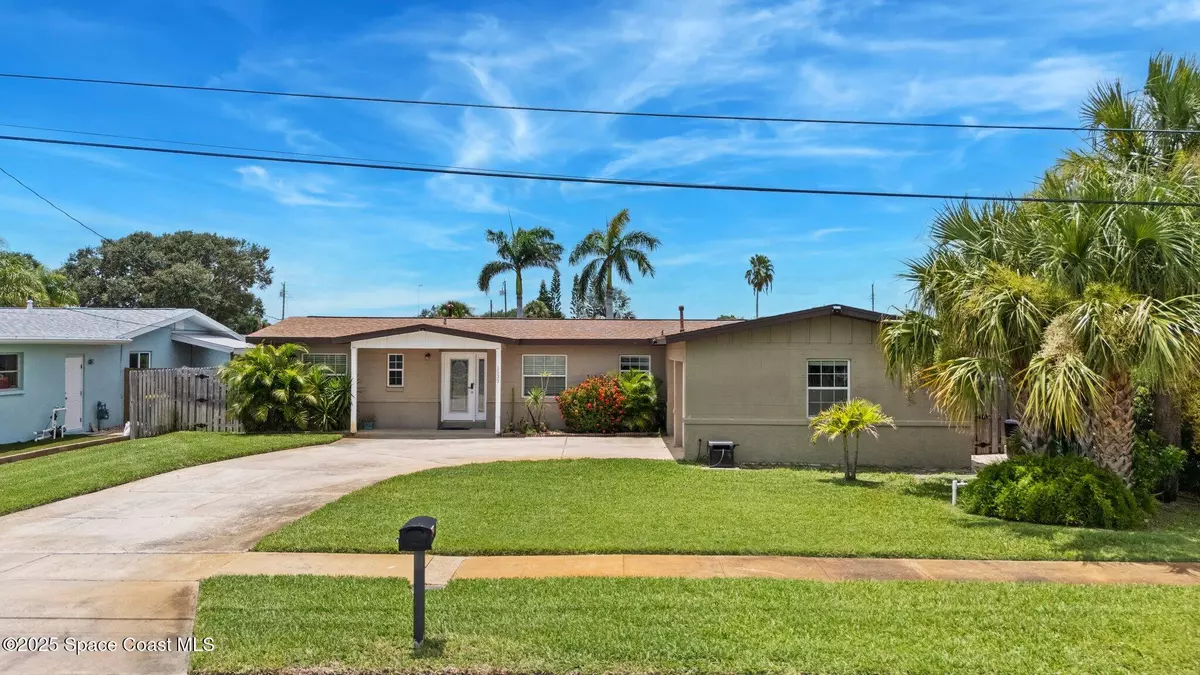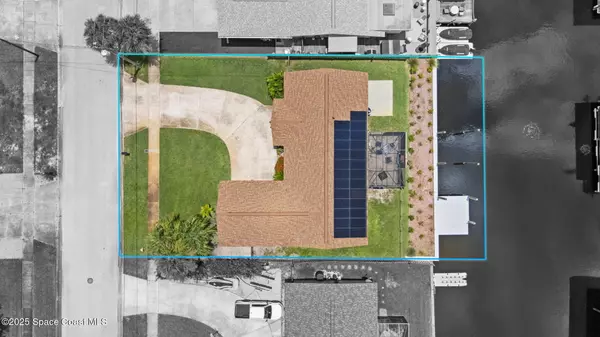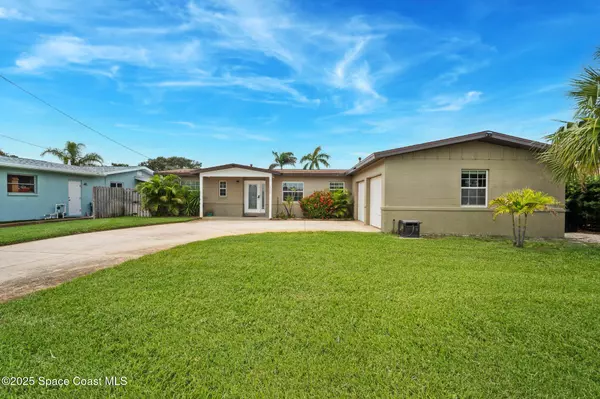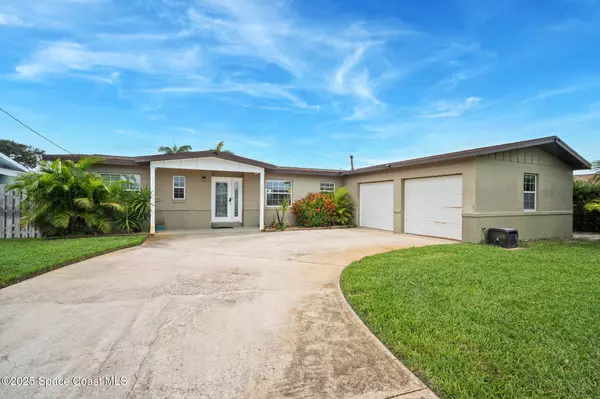3 Beds
2 Baths
1,529 SqFt
3 Beds
2 Baths
1,529 SqFt
Open House
Sat Aug 23, 11:00am - 2:00pm
Key Details
Property Type Single Family Home
Sub Type Single Family Residence
Listing Status Active
Purchase Type For Sale
Square Footage 1,529 sqft
Price per Sqft $345
Subdivision Surfside Estates Unit 3
MLS Listing ID 1054694
Style Traditional,Mid-Century Modern
Bedrooms 3
Full Baths 2
HOA Y/N No
Total Fin. Sqft 1529
Year Built 1964
Annual Tax Amount $4,898
Tax Year 2023
Lot Size 7,405 Sqft
Acres 0.17
Property Sub-Type Single Family Residence
Source Space Coast MLS (Space Coast Association of REALTORS®)
Property Description
This beautifully updated 4-bedroom, 2-bath, 2-car garage home sits right on the canal with easy access to open water—bring your boat and enjoy your private dock and brand-new seawall!
Inside, the open-concept layout features refinished terrazzo floors, a spacious eat-in kitchen with granite countertops, and room for a full-size dining table. The primary suite offers double sinks and a gorgeous tiled walk-in shower.
Enjoy sunsets and rocket launches from your screened lanai, just off the cozy family room with sliding glass doors.
Recent upgrades include a newer roof (2017), new AC system with updated ductwork and insulation, relined plumbing pipes, new windows, a new side-entry garage door, and a gas hot water heater. The home is also equipped with hurricane shutters for peace of mind, and fully paid-for solar panels that significantly reduce your FPL bill.
This home blends classic Florida charm with smart modern updates
Location
State FL
County Brevard
Area 252 - N Banana River Dr.
Direction North on US-1, turn East on W. King St, left on Sykes Creek Pky, left on Triangle (street turns into N. Banana River), left on S. Harbor, and right on Salmon.
Body of Water Banana River
Interior
Interior Features Ceiling Fan(s), Eat-in Kitchen, Open Floorplan
Heating Heat Pump
Cooling Central Air
Flooring Terrazzo
Furnishings Unfurnished
Appliance Dishwasher, Electric Cooktop, Electric Oven, Electric Range, Freezer, Microwave, Refrigerator
Exterior
Exterior Feature ExteriorFeatures
Parking Features Attached, Garage Door Opener
Garage Spaces 2.0
Utilities Available Cable Available, Cable Connected, Electricity Available, Electricity Connected, Natural Gas Available, Sewer Available, Sewer Connected, Water Available, Water Connected
Waterfront Description Canal Front,Navigable Water,River Access
View Canal
Roof Type Shingle
Present Use Residential,Single Family
Porch Deck, Porch, Rear Porch, Screened
Road Frontage City Street
Garage Yes
Private Pool No
Building
Lot Description Dead End Street
Faces East
Story 1
Sewer Public Sewer
Water Public
Architectural Style Traditional, Mid-Century Modern
New Construction No
Schools
Elementary Schools Audubon
High Schools Merritt Island
Others
Senior Community No
Tax ID 24-37-19-25-00005.0-0013.00
Acceptable Financing Cash, Conventional, FHA, VA Loan
Listing Terms Cash, Conventional, FHA, VA Loan
Special Listing Condition Standard
Virtual Tour https://www.propertypanorama.com/instaview/spc/1054694

Find out why customers are choosing LPT Realty to meet their real estate needs
Learn More About LPT Realty






