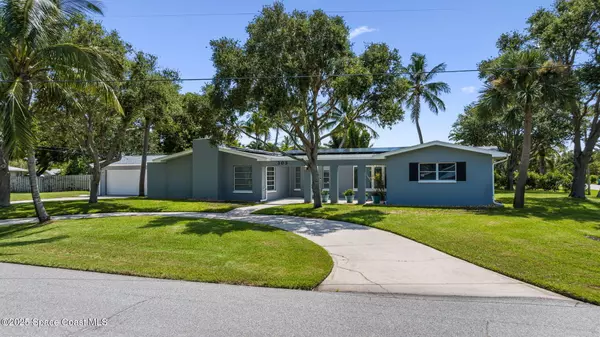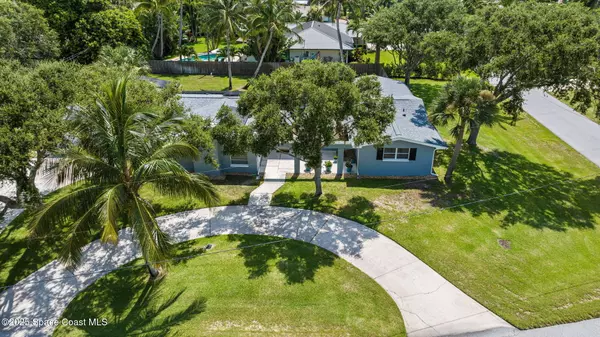4 Beds
3 Baths
2,680 SqFt
4 Beds
3 Baths
2,680 SqFt
Key Details
Property Type Single Family Home
Sub Type Single Family Residence
Listing Status Active
Purchase Type For Sale
Square Footage 2,680 sqft
Price per Sqft $316
Subdivision Island Shores Of Melbourne Beach
MLS Listing ID 1053496
Bedrooms 4
Full Baths 3
HOA Y/N No
Total Fin. Sqft 2680
Year Built 1962
Annual Tax Amount $5,206
Tax Year 2024
Lot Size 0.390 Acres
Acres 0.39
Property Sub-Type Single Family Residence
Property Description
Location
State FL
County Brevard
Area 384-Indialantic/Melbourne Beach
Direction Take I-95 to US-192 exit, head east on US-192, turn right onto Riverside Dr., turn left on Harland Ave., at stop sign turn left, house is on northeast corner
Rooms
Primary Bedroom Level Main
Bedroom 3 Main
Bedroom 4 Main
Living Room Main
Dining Room Main
Kitchen Main
Family Room Main
Interior
Heating Central
Cooling Central Air, Split System
Flooring Carpet, Tile, Vinyl
Furnishings Unfurnished
Exterior
Exterior Feature Courtyard
Parking Features Additional Parking, Circular Driveway, Garage, Garage Door Opener, Off Street
Garage Spaces 2.0
Pool Fenced, In Ground
Utilities Available Cable Available, Electricity Connected, Sewer Connected, Water Connected, Other
Present Use Residential
Garage Yes
Private Pool Yes
Building
Lot Description Corner Lot
Faces West
Story 1
Sewer Public Sewer
Water Public
New Construction No
Schools
Elementary Schools Gemini
High Schools Melbourne
Others
Senior Community No
Tax ID 28-38-06-75-00008.0-0007.00
Acceptable Financing Cash, Conventional
Listing Terms Cash, Conventional
Special Listing Condition Standard
Virtual Tour https://www.propertypanorama.com/instaview/spc/1053496

Find out why customers are choosing LPT Realty to meet their real estate needs
Learn More About LPT Realty






