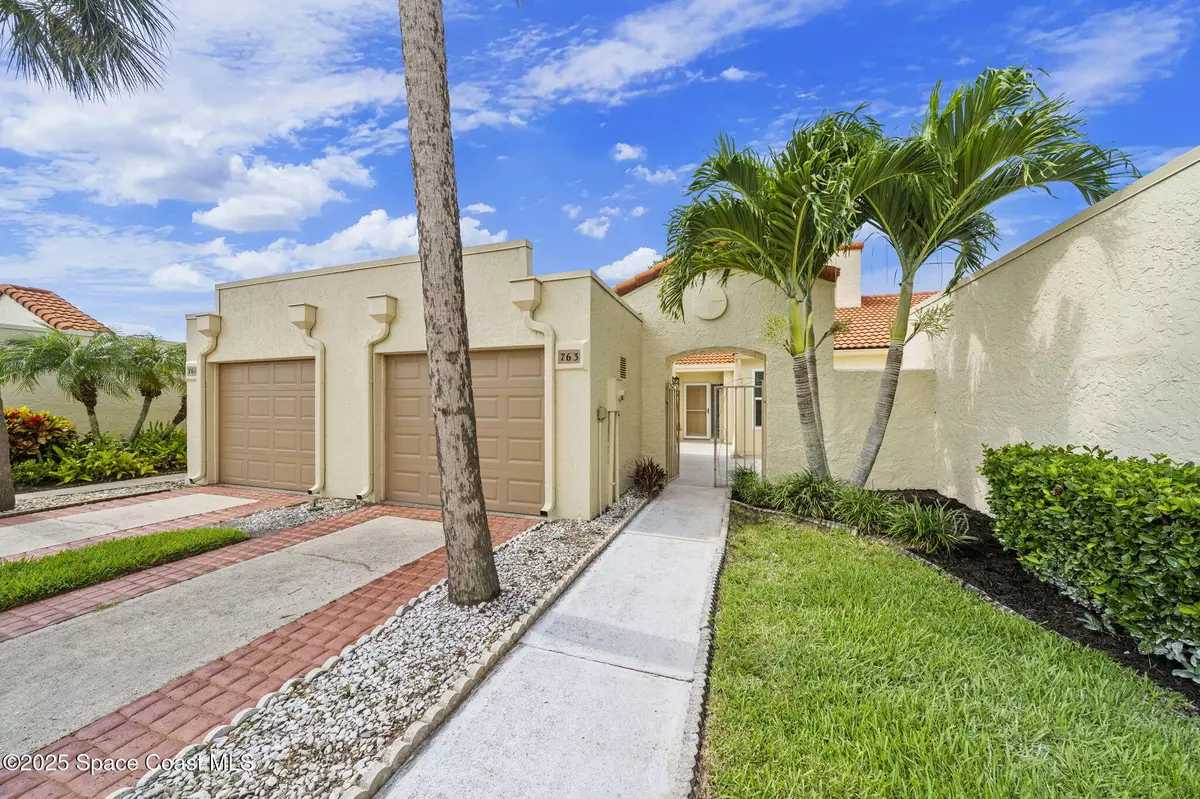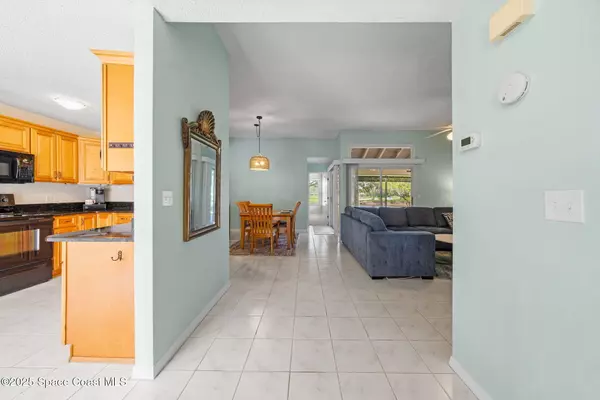2 Beds
2 Baths
1,170 SqFt
2 Beds
2 Baths
1,170 SqFt
OPEN HOUSE
Sun Jul 27, 11:00am - 1:00pm
Key Details
Property Type Townhouse
Sub Type Townhouse
Listing Status Active
Purchase Type For Sale
Square Footage 1,170 sqft
Price per Sqft $286
Subdivision Courtyards Replat Suntree Pud Stage 5 Tract 62
MLS Listing ID 1052600
Style Villa,Half Duplex
Bedrooms 2
Full Baths 2
HOA Fees $490/mo
HOA Y/N Yes
Total Fin. Sqft 1170
Year Built 1986
Lot Size 2,613 Sqft
Acres 0.06
Property Sub-Type Townhouse
Source Space Coast MLS (Space Coast Association of REALTORS®)
Property Description
Location
State FL
County Brevard
Area 218 - Suntree S Of Wickham
Direction Wickham road to Pinehurst, south to Courtyards, follow pine Island Drive. Home will be on the left.
Interior
Interior Features Ceiling Fan(s), Pantry, Primary Bathroom - Shower No Tub, Split Bedrooms, Vaulted Ceiling(s), Walk-In Closet(s)
Heating Central, Electric
Cooling Central Air
Flooring Carpet, Tile
Furnishings Negotiable
Appliance Dishwasher, Disposal, Dryer, Electric Range, Electric Water Heater, Freezer, Microwave, Refrigerator, Washer
Laundry In Unit
Exterior
Exterior Feature ExteriorFeatures
Parking Features Attached, Garage
Garage Spaces 1.0
Utilities Available Cable Connected, Electricity Connected, Sewer Connected, Water Connected
Amenities Available Clubhouse, Maintenance Grounds, Maintenance Structure, Management - Off Site, Pool, Shuffleboard Court, Tennis Court(s), Management - On Site
Waterfront Description Pond
View Pond
Roof Type Tile
Present Use Residential
Street Surface Asphalt
Porch Patio, Screened
Garage Yes
Private Pool No
Building
Lot Description Sprinklers In Front, Sprinklers In Rear
Faces North
Story 1
Sewer Public Sewer
Water Public
Architectural Style Villa, Half Duplex
Level or Stories One
New Construction No
Schools
Elementary Schools Suntree
High Schools Viera
Others
HOA Name Keys Property Management
HOA Fee Include Insurance,Maintenance Grounds,Maintenance Structure,Pest Control
Senior Community No
Acceptable Financing Cash, Conventional, FHA, VA Loan
Listing Terms Cash, Conventional, FHA, VA Loan
Special Listing Condition Standard
Virtual Tour https://www.propertypanorama.com/instaview/spc/1052600

Find out why customers are choosing LPT Realty to meet their real estate needs
Learn More About LPT Realty






