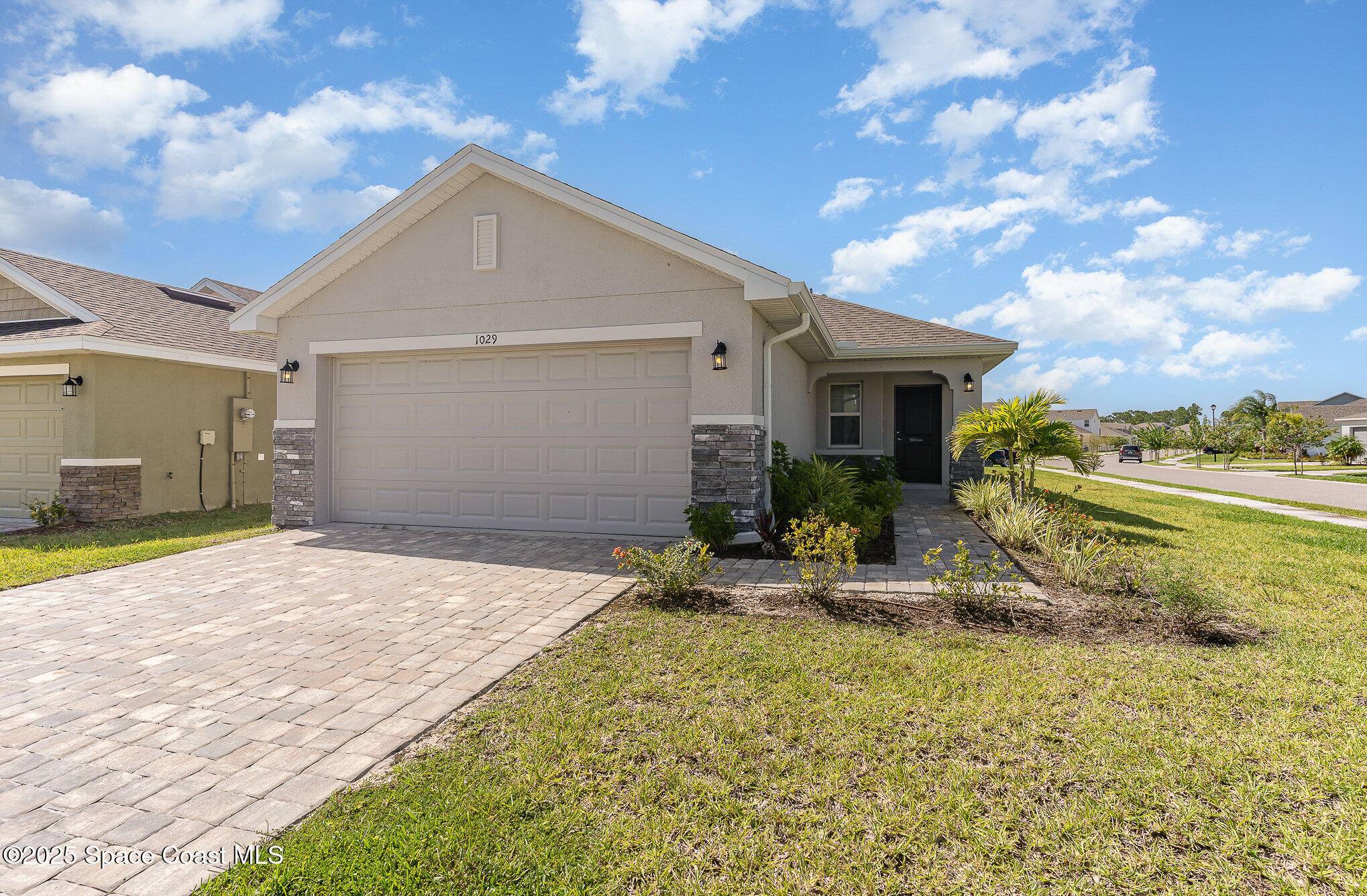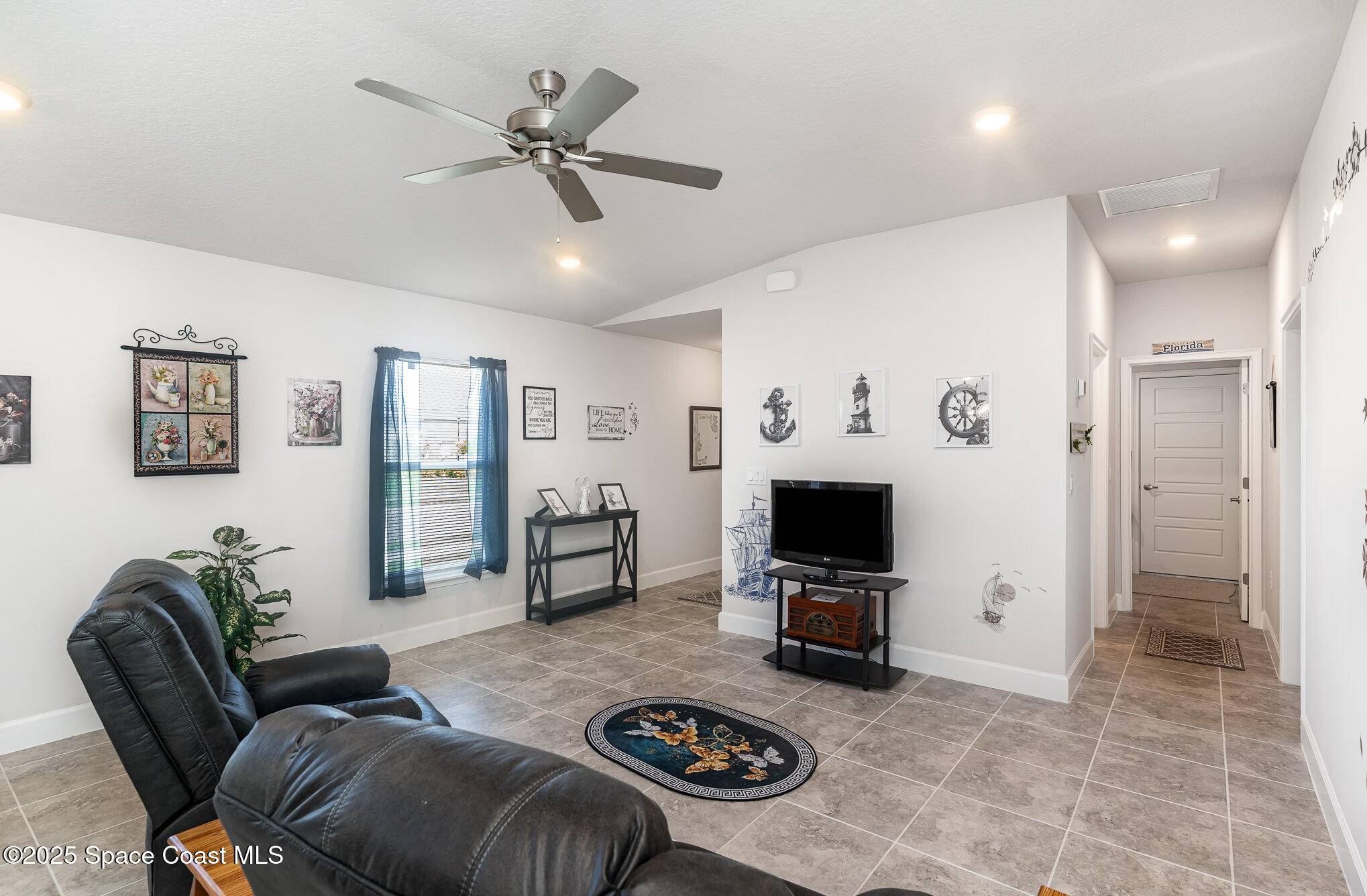3 Beds
2 Baths
1,418 SqFt
3 Beds
2 Baths
1,418 SqFt
Key Details
Property Type Single Family Home
Sub Type Single Family Residence
Listing Status Active
Purchase Type For Sale
Square Footage 1,418 sqft
Price per Sqft $222
Subdivision Gardens At Waterstone Phase 1
MLS Listing ID 1051912
Style Traditional
Bedrooms 3
Full Baths 2
HOA Fees $275/qua
HOA Y/N Yes
Total Fin. Sqft 1418
Year Built 2023
Tax Year 2022
Lot Size 6,098 Sqft
Acres 0.14
Property Sub-Type Single Family Residence
Source Space Coast MLS (Space Coast Association of REALTORS®)
Property Description
You'll love driving through the community with its scenic roads and gorgeous landscaping. It's a true gem in Palm Bay, just minutes from I-95 and local shops, dining, and more. Don't miss this one—schedule your showing today!
Location
State FL
County Brevard
Area 343 - Se Palm Bay
Direction 1. From I‑95 (heading north or south) • Take Exit 166 (Palm Bay Road / Malabar Road area) — this exit provides access to the gated community near Canfield 2. Head east on Exit 166's connecting road 3.Follow the internal streets until you reach 1029 Canfield Cir SE eastward toward the community). 3.
Interior
Interior Features Breakfast Bar
Heating Central
Cooling Central Air
Flooring Tile
Furnishings Negotiable
Appliance Convection Oven, Dishwasher, Disposal, Electric Oven, Electric Range, Microwave, Refrigerator
Exterior
Exterior Feature ExteriorFeatures
Parking Features Carport, Garage, Garage Door Opener
Garage Spaces 2.0
Carport Spaces 2
Utilities Available Electricity Connected, Sewer Connected, Water Connected
Roof Type Shingle
Present Use Residential
Street Surface Asphalt,Concrete
Road Frontage City Street
Garage Yes
Private Pool No
Building
Lot Description Corner Lot
Faces South
Story 1
Sewer Public Sewer
Water Public
Architectural Style Traditional
Level or Stories One
New Construction No
Schools
Elementary Schools Sunrise
High Schools Bayside
Others
Pets Allowed Yes
HOA Name Gardens at Waterstone
HOA Fee Include Other
Senior Community No
Tax ID 30-37-04-Yg-00000.0-0095.00
Security Features Other
Acceptable Financing Cash, Conventional, FHA, VA Loan
Listing Terms Cash, Conventional, FHA, VA Loan
Special Listing Condition Standard
Virtual Tour https://www.propertypanorama.com/instaview/spc/1051912

Find out why customers are choosing LPT Realty to meet their real estate needs
Learn More About LPT Realty






