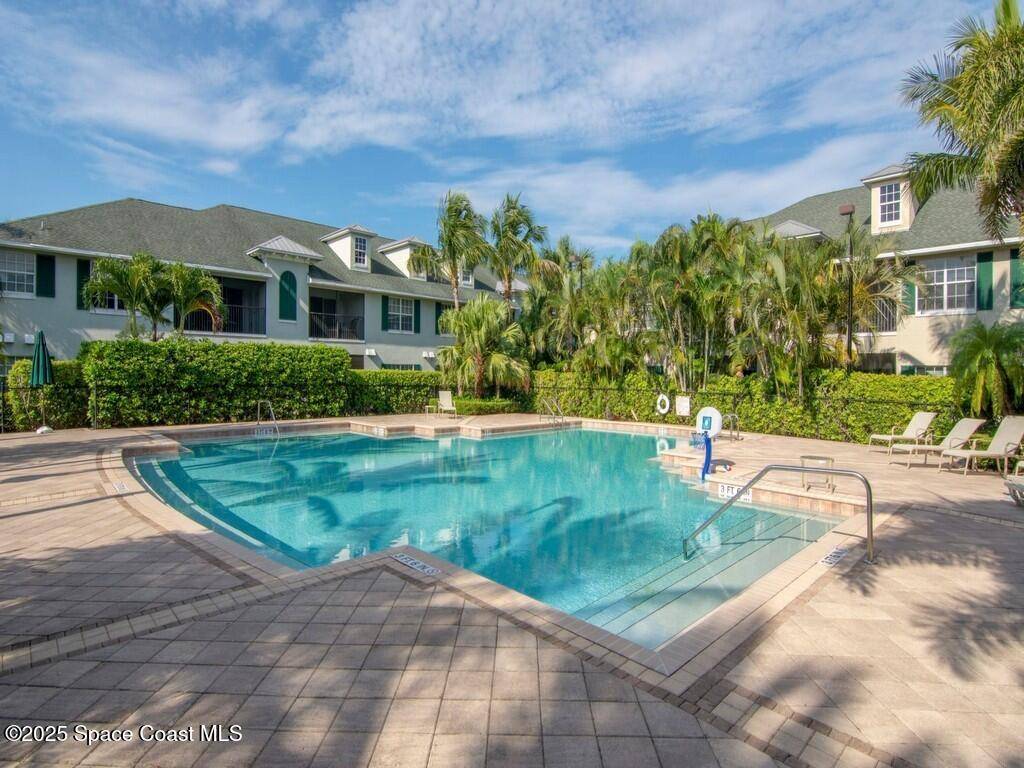3 Beds
3 Baths
1,959 SqFt
3 Beds
3 Baths
1,959 SqFt
Key Details
Property Type Single Family Home
Sub Type Single Family Residence
Listing Status Active
Purchase Type For Sale
Square Footage 1,959 sqft
Price per Sqft $270
MLS Listing ID 1051583
Style Other
Bedrooms 3
Full Baths 2
Half Baths 1
HOA Fees $770/mo
HOA Y/N Yes
Total Fin. Sqft 1959
Year Built 2021
Annual Tax Amount $6,643
Tax Year 2024
Lot Size 5,227 Sqft
Acres 0.12
Lot Dimensions 44x118
Property Sub-Type Single Family Residence
Source Space Coast MLS (Space Coast Association of REALTORS®)
Land Area 2631
Property Description
Location
State FL
County Indian River
Area 904 - Indian River
Direction IR Blvd north to 49th St then double back to Boulevard entrance. Then left with home on right.
Rooms
Primary Bedroom Level First
Bedroom 3 First
Living Room First
Dining Room First
Kitchen First
Extra Room 1 First
Interior
Interior Features Built-in Features, Ceiling Fan(s), Eat-in Kitchen, His and Hers Closets, Kitchen Island, Open Floorplan, Pantry, Primary Bathroom - Shower No Tub, Primary Downstairs, Split Bedrooms, Walk-In Closet(s)
Heating Central, Electric
Cooling Central Air, Electric
Flooring Carpet, Tile, Vinyl
Furnishings Unfurnished
Appliance Convection Oven, Dishwasher, Disposal, Double Oven, Dryer, Electric Cooktop, Electric Water Heater, Microwave, Refrigerator, Washer
Laundry In Unit, Sink
Exterior
Exterior Feature Tennis Court(s), Impact Windows
Parking Features Attached, Garage, Garage Door Opener
Garage Spaces 2.0
Fence Other
Utilities Available Cable Available, Electricity Connected, Sewer Connected, Water Connected
Amenities Available Clubhouse, Fitness Center, Maintenance Grounds, Management - Full Time, Pickleball, Pool, Tennis Court(s)
Waterfront Description Pond
View Pond
Roof Type Shingle
Present Use Residential,Single Family
Street Surface Asphalt
Porch Porch, Rear Porch, Screened
Road Frontage Private Road
Garage Yes
Private Pool No
Building
Lot Description Few Trees, Sprinklers In Front, Sprinklers In Rear
Faces East
Story 1
Sewer Public Sewer
Water Public
Architectural Style Other
Level or Stories One
New Construction No
Others
Pets Allowed Yes
HOA Name BEACON MANAGEMENT
HOA Fee Include Maintenance Grounds,Trash
Senior Community No
Tax ID 32392600018000000037.0
Security Features Security System Owned,Smoke Detector(s)
Acceptable Financing Cash, Conventional, VA Loan
Listing Terms Cash, Conventional, VA Loan
Special Listing Condition Standard
Virtual Tour https://www.propertypanorama.com/instaview/spc/1051583

Find out why customers are choosing LPT Realty to meet their real estate needs
Learn More About LPT Realty






